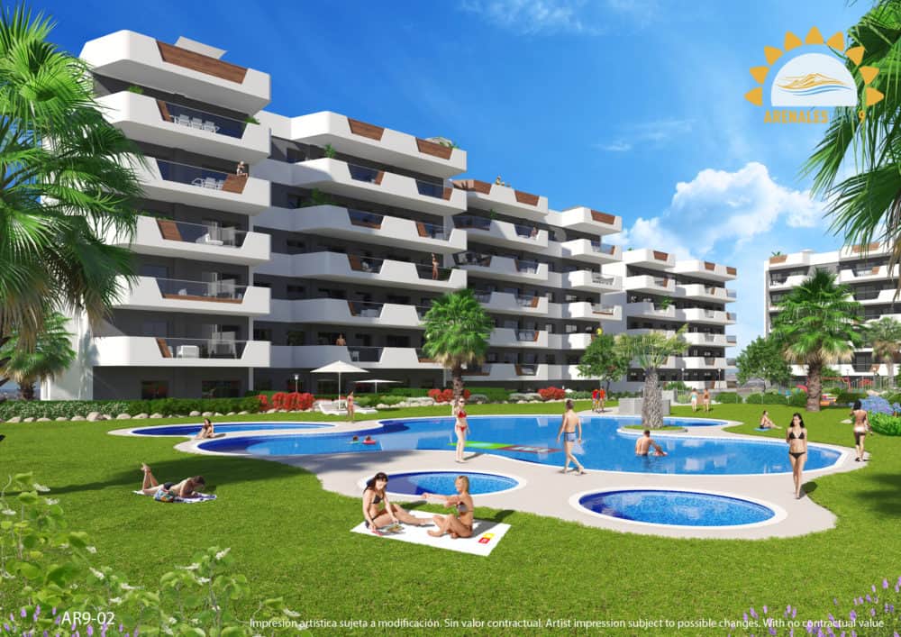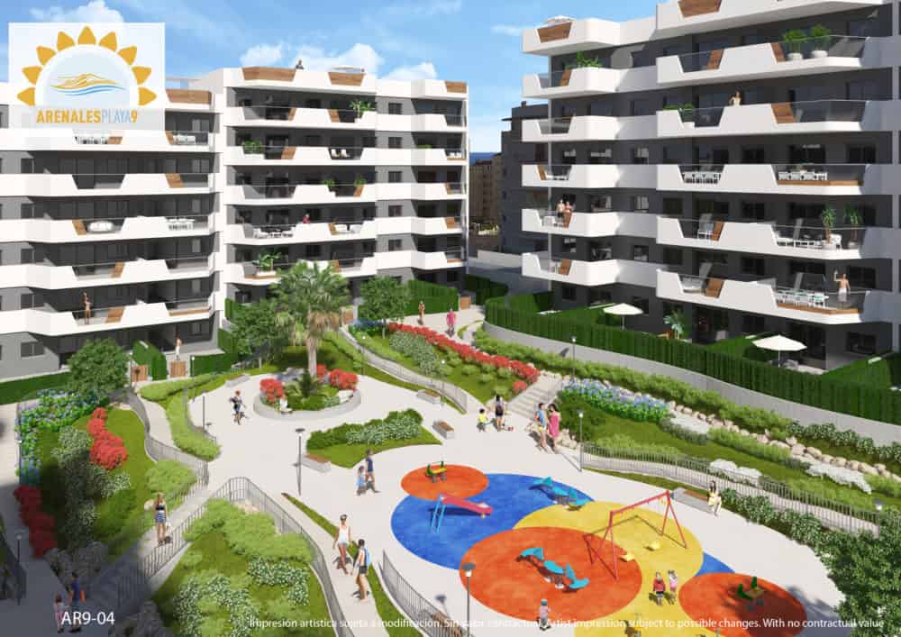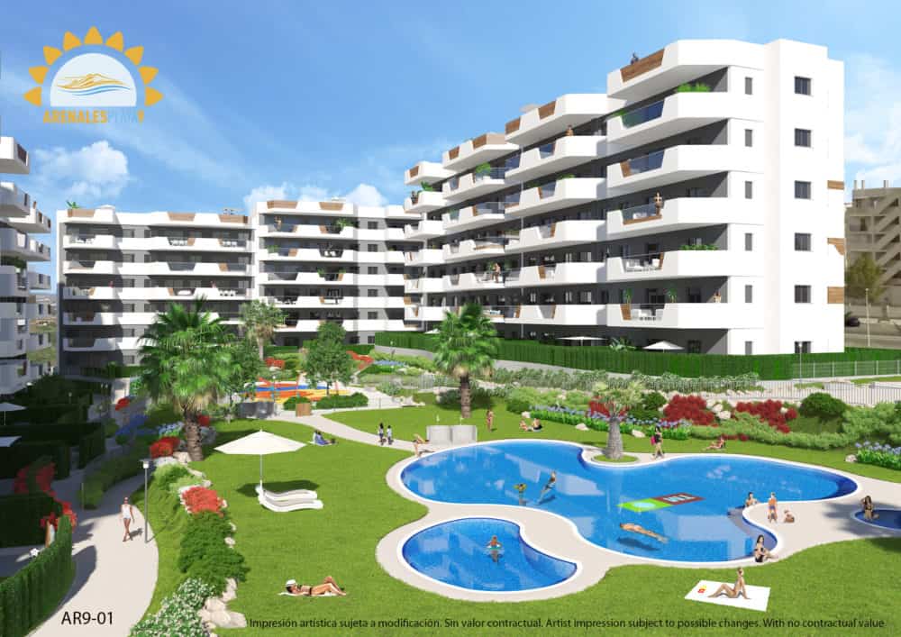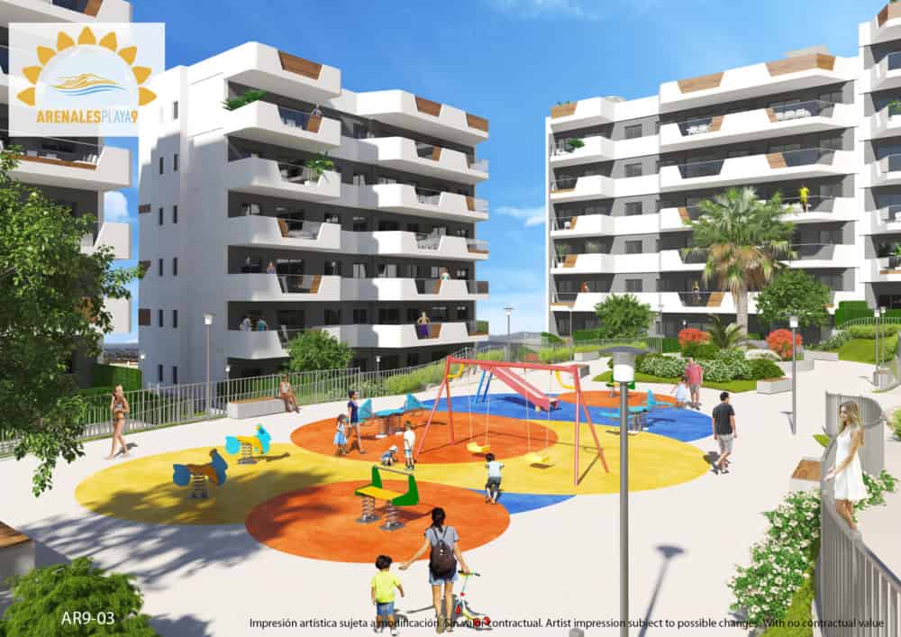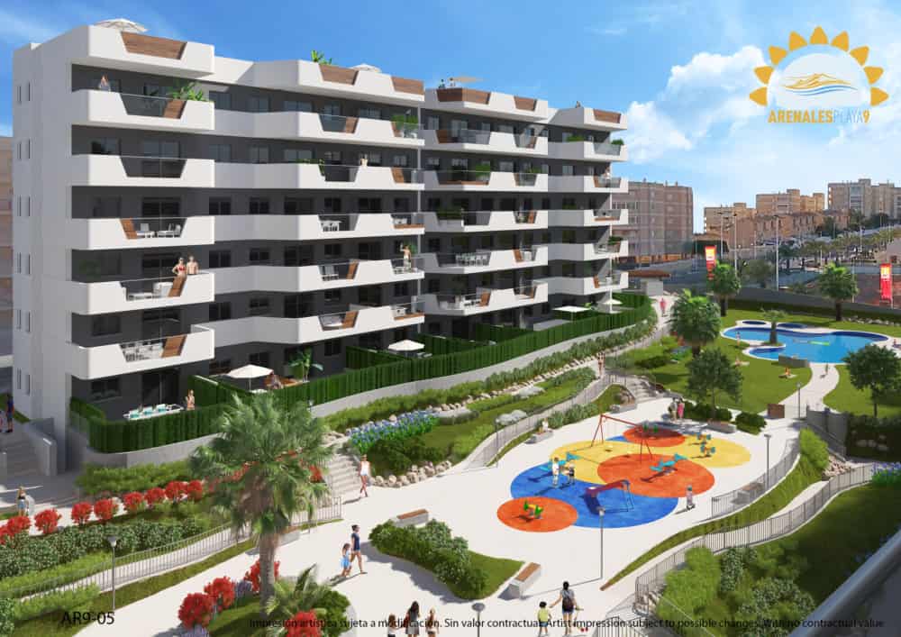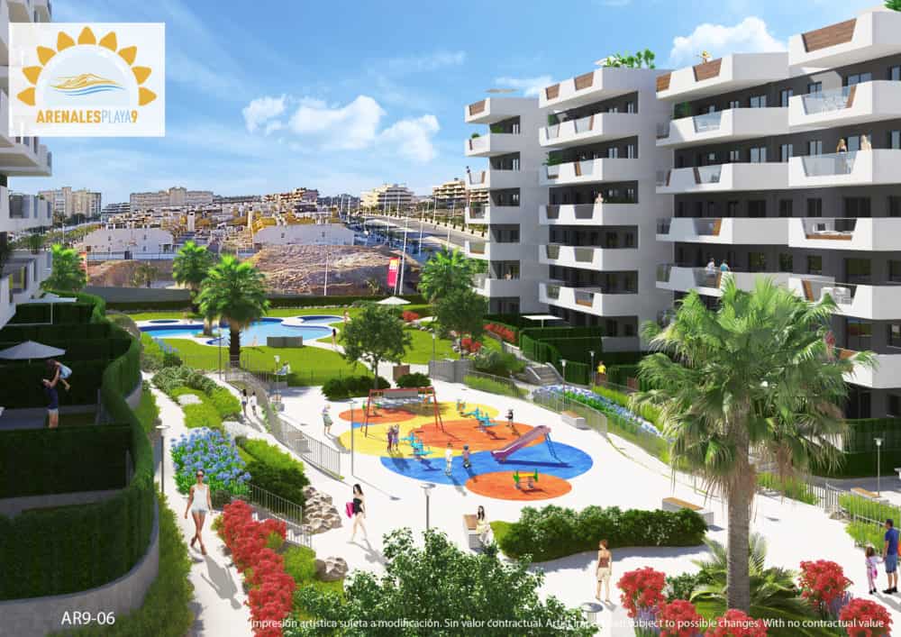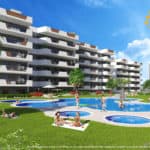
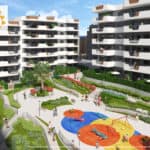
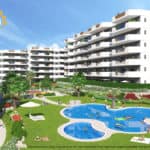
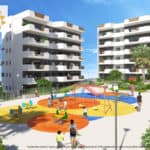
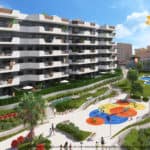
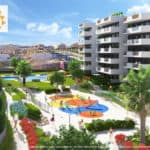
We are pleased to present our new residential complex Arenales Playa – 9th phase.
This development consists of 126 properties. Two bed homes with 1 or 2 bathrooms, and three bed homes with 2 bathrooms, distributed between 4 blocks of 6 floors. There will be 2 swimming pools (one for children and another for adults), 2 heated jacuzzis, a poolside terrace with lawns, children’s playground, outdoor parking spaces for vehicles and bicycles, and basement car park and storerooms. This new development will be situated opposite Arenales Playa – 7 and 8, which have been such a great success.
The most significant features are:
EXCELLENT LOCATION 10 km from Alicante 18 km from Elche 8 km from Santa Pola 4 km from Alicante – Elche Airport 5 km from the A-7 motorway
ORIENTATION The properties have been designed with different orientations to satisfy the requirements of each of our clients: block 1 faces west; blocks 2 and 3 face east; and block 4 faces south, to ensure that most of the properties enjoy as much sun as possible at any given time (this is the orientation most frequently requested by our international clients).
VIEWS OF THE POOL AND GREEN AREAS All the properties will have pleasant views of the pool and gardens in the communal green areas.
THE BEACH Only a few minutes away on foot (450 metres to be exact), you will find one of the best beaches along Costa Blanca; Playa de Arenales del Sol. It is more than 7 km long and is situated between the beaches of El Altet and El Carabassí.
CLOSE TO THE CLOT DE GALVANY NATURE RESERVE On the other side of the street, west of the development, and only a few metres away, is the Clot de Galvany Nature Reserve, a protected area with a fascinating diversity of environments and ecosystems (salt marshes, mountains and hills, old crop-growing terraces, ponds, dunes and beach) that make this such an outstanding centre for biodiversity here in the autonomous region of Valencia. The reserve has speciallydesigned routes for visitors as well as a nature classroom, lookout towers and observatories to enjoy the magic of one of the most important coastal marshes on the Mediterranean shores.
Below are some of the highlights of this new development:
DESIGN: We continue in the same vein as in previous phases, with generous properties, large terraces, spacious gardens, sufficient external parking and storage space and, above all, plenty of natural light and ventilation. The building itself has white and grey plastered walls with ceramic cladding pieces in brown colours, as well as glass and brick parapets, creating a highly modern and attractive overall appearance.
THE BLOCKS: The development has been divided into 4 blocks; one facing west (block no. 1); two facing east (blocks no. 2 and no. 3); and one facing south (block no. 4). Each will have 6 floors, from the 1st floor to the 6th floor. Blocks 1, 2 and 4 will each have 2 flights of stairs (1 and 2) with 6 properties per floor, whilst block 3 will have 1 flight of stairs (1) for the 3 properties on the floor. The roof will be for the private solariums of the properties on the 6th floor, and there will also be a communal area where the solar panels will be installed. The distance separating the frontages of block 1 and 2 will be 45 metres.
SWIMMING POOLS: Swimming pool for adults with a surface area of 175 m2 and interior lighting that changes colour and steps suitable for people with reduced mobility. Children’s pool with a surface area of 25m2 . 2 heated jacuzzis that can hold 6/8 people, fitted with different types of water jets. Poolside terrace 800 m2 large, with natural grass lawns, trees, landscaped gardens and showers.
THE DEVELOPMENT: The development is enclosed by a perimeter composed of a brick wall and metalwork, with 4 gates that open by entering a code. The development’s main entrance and the closest to the beach is in the south-east corner, opposite the street called Calle Ciudad Real. There is a large main square featuring a pool and communal areas of over 3,300 m². It boasts interior walkways of stamped concrete and ramps free from any architectural barriers. There is also street urban furniture (benches, lampposts, litter bins) and landscaping. Children’s playground over 300 m² in size, with a swing, slide and rockers, as well as benches and landscaping. 4 parking spaces for vehicles and bicycles in the basement plus storerooms. Outdoor parking for bicycles located behind blocks 1 and 2. Outdoor parking spaces for cars located in the eastern and western parts of the development.
PARKING – BASEMENT: The development has 4 separate basements: one beneath block 1; another beneath block 2; and two beneath block 4 with different entrances. The basement in block 1 has 25 parking spaces and 25 storerooms, as well as a large room measuring 42 m2 for use as a shared bicycle parking area. The basement in block 2 has 18 parking spaces and 18 storerooms, as well as a large room measuring 37 m2 for use as a shared bicycle parking area. The basements in block 4 have 21 parking spaces and 21 storerooms, as well as 2 large rooms measuring more than 21 m2 each for use as shared bicycle parking areas. Access to vehicles is via an automatic door with remote control, and via stairs or lift from blocks 1, 2 and 4. There is also a flight of stairs leading to the communal areas located at the far end of each basement.
PARKING SPACES – STOREROOMS: Each property (depending on its type and location) will have one open parking space associated with it (with or without a storeroom) located either in the basement or outdoors at street level. Since we have planned for the same number of car parking spaces (internal and external), it is not possible to sell more than one parking space per property. Every 3 bed and 2 bed property with solarium will have a car parking space in the basement. This privilege cannot be removed from properties of this type such that their parking spaces cannot be allocated to other property types in the complex, except if a client buyer of the aforementioned property types waives the privilege to have a basement car parking space. If a property is assigned an outdoor car parking space and the client wishes to change it for one in the basement, this will be permitted provided the client pays the difference in price between the two. If there are storerooms available for sale, on the basis that there is not one per property, they will be sold under the following criteria: They cannot be sold to a client who is not a homeowner of a property in this complex. No more than one storeroom per client may be purchased. Any clients who have a parking space and storeroom included in their purchase may not buy another additional storeroom. If another one is required, the client will have to wait until the end of the sales promotion to see if there are any left.
PROPERTY CUSTOMISATION As is usual in our developments, it is possible to choose between various options concerning the following materials at no extra charge, provided this is done before the stipulated deadlines: Paint colour options inside the property. Flooring options throughout the property. Wall tile options for bathrooms and kitchen. Joinery options inside the property. Colour options for kitchen units and granite colour.
HIGHLY ATTRACTIVE PRICES Apartment 2 Beds + 1 bathroom from: €116,000 Apartment 2 Beds + 2 bathrooms from: €124,000 Apartment 3 Beds + 2 bathrooms from: €182,000 These prices include a car parking space that may be in the basement (with or without a storeroom) or outdoors, depending on the property.
COMMUNITY CHARGES Depending on the size of the property, the approximate monthly payments will be as follows: Apartment 2 Beds + 1 bathroom: between €125 and €100 / month Apartment 2 Beds + 2 bathrooms: between €145 and €115 / month Apartment 3 Beds + 2 bathrooms: between €185 and €150 / month
DELIVERY DATES The planned delivery dates for the properties 1st phase are: Blocks 1 and 2 + parking space and communal areas: 30th October 2018
KEY SELLING FEATURES
Excellent connections, only 4 km from the Airport. 5 km from motorway A-7, 8km from Santa Pola, 10km from Alicante and 18km from Elche.
Proximity to all types of local, health and leisure services.
Modern avant-garde design of the complex.
Large Main Square with over 3,300 m² of communal areas.
Close to the beach, just 450 m away.
Faces a high quality beach over 7 km long.
Range of property orientations.
Wide choice of property types per number of bedrooms.
Homes available on the corner and in the centre of each block.
Homes with 2 bedrooms and living room that face the terrace/frontage (type C).
Large porches, terraces and solariums.
Almost all of the properties have views of the communal areas.
Large gardens, most of them with paving.
Ample distance (45 m) between frontages of blocks 1 and 2.
The protected Clot de Galvany Nature Reserve is just a few metres from the development.
Very attractive prices and great value for money.

